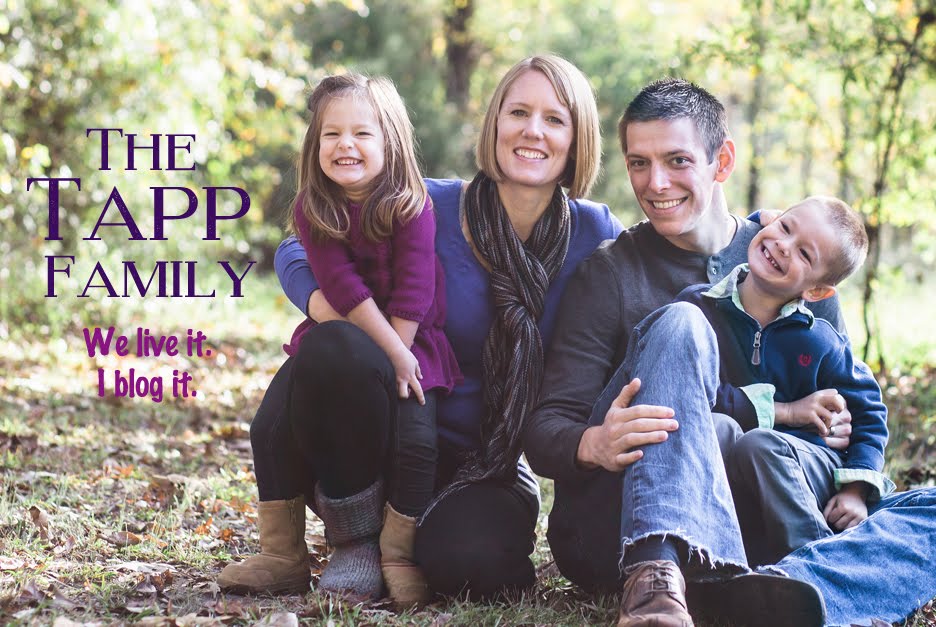This spring, summer, and fall, we've been adding some more home improvements!
The first was putting up this swing set for the kids, which I can see from my kitchen sink. It is so nice to be able to watch them play, and they make up all kinds of stuff to do out there. They swing, they play family, they move mulch around with trucks, they build forts, they do the monkey bars.
We tilled up this area of dirt, leveled it out, put down weed blocking fabric, built a small retaining wall, and filled the area with mulch. The play set itself was free from a family giving it away - it was a nice one but 10 years old, so Wade just fixed up a few places where the wood was rotting. It's good it was free, though, because all the materials involved in making a place for it sure added up!
If you notice in the first picture of the swing set, there is a dirt area to the right of it... this was the result of an unfortunate miscalculation of the size & best location for the swing set, so since this area was already dug & leveled out, we decided to make it into a fire pit! This involved building a larger retaining wall, with a French drain behind it, for which Wade shoveled & moved literally tons of gravel in the heat of summer. We got pea gravel (instead of trying to do pavers, which would have been so much harder & more expensive), and then the fire pit kit from Lowe's.
Since Wade built this in the middle of summer, we had to wait awhile to put it to use since it was way too hot for fires, but we've had people over, roasted marshmallows & made s'mores several times this fall - super fun!
Finally, we decided the house could use an exterior face lift, and we had some rotten siding repaired that needed painting anyway, so we had the whole house (siding & trim) painted as well. This is the old color - a faded pinkish gray.
And the back of the house with the old color.
And now! I love the way the darker gray & white trim pops and looks so much richer. We chose Sherwin Williams Dovetail for the gray and Greek Villa for the trim.
I especially love the back now that it's painted!


















